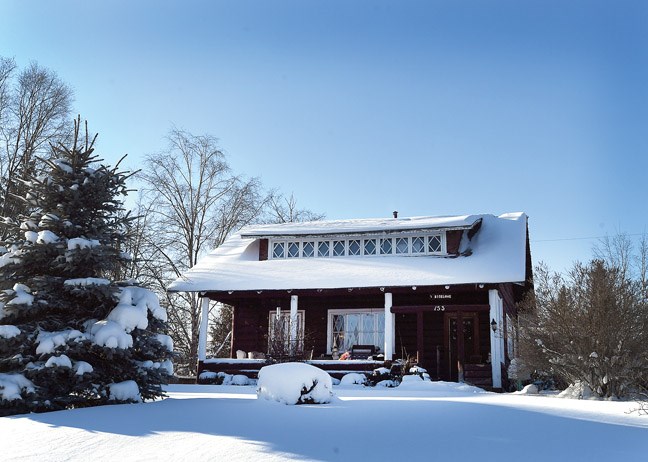Two iconic Prince George homes have been added to the city's heritage register.
City council approved the additions of the Munro-Moffatt house, at 153 Moffatt St., and the Pitman house, at 2387 McBride Cres. on Monday night.
They're also the first additions to the register since it was started in 2007. Four structures were put on the register at that time: South Fort George School House at 755-20th Ave.; Sixth Avenue Liquor Store at 1188 6th Ave. (now Bridge Moran Place), the Federal Government Building at 1293 3rd Ave. and the old Nechako Crossing, west of the confluence of Nechako and Fraser River.
The Moffatt House is distinctive because it is a log house. Constructed in 1914 by John Munro who had travelled to South Fort George in 1910 to open the Bank of British North America.
"Since John Munro was a competing banker in the community, he apparently chose
to make the interior of the house rich with wood detailing and décor, much beyond
vernacular architecture of the day," the Prince George Heritage Commission said in a statement of significance prepared by Trelle Morrow.
The Munro family resided here until 1921, when the residence was purchased by Alex B. Moffat and family, well-known members of the community, who occupied the house until 1958.
Its defining characteristics include its "prairie-style" architecture, prominent in residential work in the 1910-1930 period both in Canada and the United States, with Frank Lloyd Wright being the main progenitor.
A large veranda was common in prairie style houses.
Exterior design features include strong horizontal lines, unornamented wall surfaces, large overhangs, windows grouped into bands (notably on the second floor), and diamond-shaped glazing units set in the original wood muntins.
With the exception of a wood frame extension that has been constructed at the rear of the log house, the original log frame construction has remained intact with only a minor change to the rear entrance.
Located in the Crescents neighbourhood, the Pitman house was built in 1921 after the W.J. Pitman family became established in the city.
The two-storey structure reveals similar characteristics to the Dutch colonial style, which originated with the Dutch settlers in New York.
"In the 1920s and 1930s, this theme was one of several ethnic and classical revival styles which appeared in the Crescent area of Prince George, and indeed over the nation," according to the commission.
Features illustrated in the Pitman House include: a gambrel roof design with second storey dormitory windows; symmetrical window pattern on the main facade; check-rail windows with small panes incorporated on the top sash; a central main entrance with portico, sidelights, transom and columns, a style also typical of Georgian house designs; and bevelled siding on the exterior, also typical of other themes of the day.
"One of the reasons for such a wide divergence in architectural styles in this time period was
the blossoming of the catalogue industry which brought all kinds of housing data into the
household," the commission said. "Themes in vernacular architecture were many and varied."
The home is at the northeast corner of 10th Avenue and McBride Crescent.
Due to the curvature of the street, the lots in the Crescent area are pie-shaped, with the Pitman site having a frontage of 67 feet, and a lane exposure of 54.5 feet.
Robert and Janet Bigelow now own the Munro-Moffat home and Eric Andersen and Heidi Johns the Pitman home.


