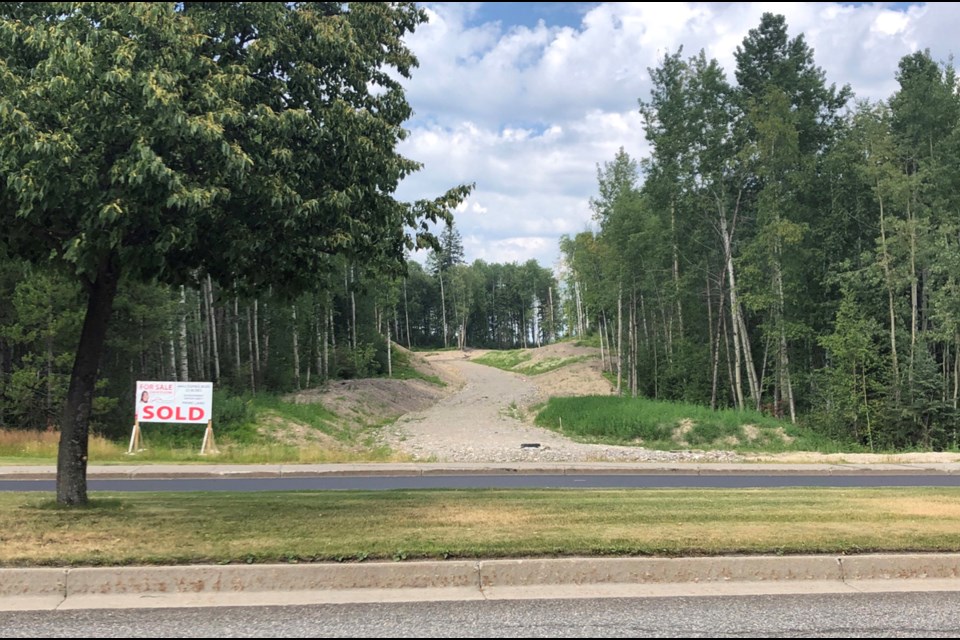Area residents will have a chance to have their say about a proposed new subdivision on Ospika Boulevard, near the intersection with Tyner Boulevard in College Heights, following a vote by city council on Monday night.
Prince George-based Panorama Ospika Development Ltd. is seeking an official community plan amendment to rezone a pair of vacant lots located at 4443 and 4505 Ospika Boulevard, to allow the construction of a mix of townhouses and single-family homes. On Monday night, city council approve the first two readings of the bylaws and authorized an expanded public consultation area prior to a public hearing on the matter.
Instead of the normal 30-metre radius, the city will be sending notices to all homes in The Ridge University Heights subdivision, as well as residents of Parkside Drive and Parkview Crescent.
Coun. Susan Scott questioned why the notices aren’t been sent to residents on the other side of Ospika Boulevard as well, who will be impacted by the increased traffic.
“I find it hard to believe that the people across on Sullivan Crescent won’t have things to say,” Scott said. “(And) we will hear about it for not including them.”
City director of planning and development Deanne Wasnik said the residents of The Ridge will be the most directly impacted, because of the extension of Munro Way to link to Ospika Boulevard. However, she said, any resident with interest in the development will be able to provide comment to the city.
Signs will be posted on the site, and notices will be published in the Citizen and on the city’s website, Wasnik added.
Coun. Cori Ramsay said she was glad to hear there will be ample opportunities for residents to express their views on the proposed OCP change and rezoning.
“I think it is important for this to go through the proper consultation process,” Ramsay said.
12 HOUSES, UP TO 169 TOWNHOUSES
The two lots are a combined 11.7 hectares (roughly 29 acres). The total number of houses and townhouses planned wasn’t included in the report, but the developer has committed to keep the development density to a maximum of 22 homes per hectare – roughly 257 homes total, with no more than six units in a single building.
In a public consultation report prepared by contractors L & M Engineering, planner Ashley Thandi wrote that the developer is looking at creating 12 single-family home lots and a maximum of 169 townhouses, in response to a question submitted by an area resident. Houses and townhouses would be restricted to a maximum of three storeys and no apartments would be allowed as part of the development.
“(One) of the key housing needs identified in the 2021 City of Prince George Housing Needs Assessment is a more diverse housing stock, with more duplexes, fourplexes and townhomes required in all areas of the City,” Thandi wrote. “The proposed townhome development not only aids to fill in a large gap in the City’s current available housing stock but also achieves the UHNP’s vision of providing other types of housing as right now the housing in this area is mostly single-family dwellings.”
In the public consultation report, Thandi wrote that the developer is planning to use an existing road right of way to extend Chancellor Boulevard to connect to Ospika Boulevard.
“This will create a road layout that will result in the reduction of traffic volumes for the Ridge as there will now be a secondary access for this neighbourhood. We understand that traffic congestion on Ospika (Boulevard) and on Tyner (Boulevard) are of great concern to the surrounding residents, it’s our job to mitigate these concerns and find solutions,” Thandi wrote “A Traffic Impact Study is currently being conducted by professional engineers for the site which is going to take a look into the existing traffic flows along Tyner and Ospika and any required upgrades to the road infrastructure, specifically along Ospika, due to the development traffic volumes.”
The proposed OCP amendment and rezoning bylaws will come before city council for initial consideration, however city staff are recommending that a public hearing and final approval of the amendment and rezoning bylaws be withheld until the traffic impact study and a servicing brief have been submitted.
The public consultation report prepared by L & M Engineering included three emails from area residents, primarily asking questions about the total number of new units expected, how the traffic will be managed and raising concerns about the lack of park space in the area.

.png;w=120;h=80;mode=crop)

