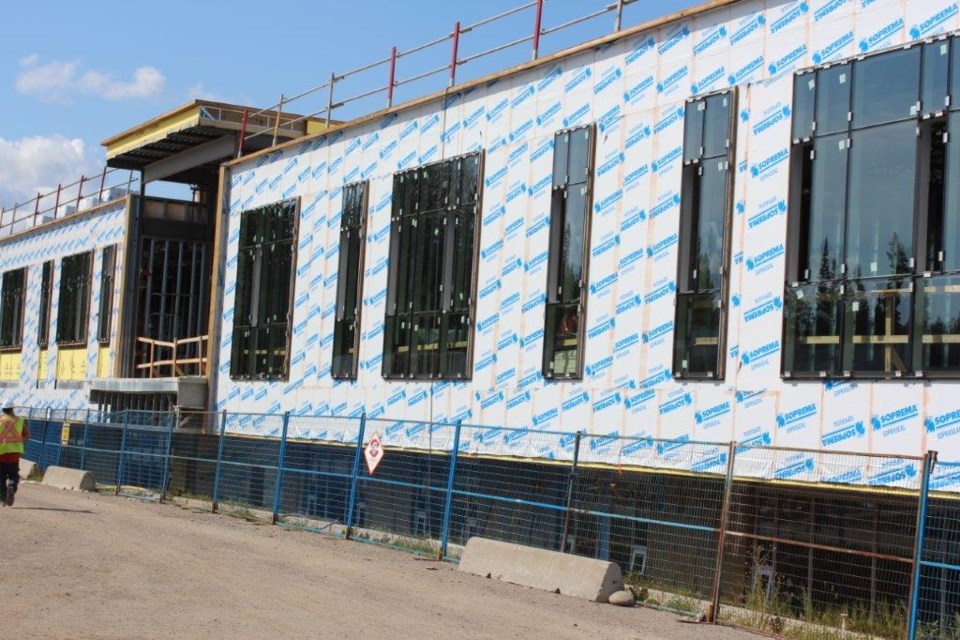The new Kelly Road Secondary is just one year away from opening its doors.
The new school, in the Hart Highway area of Prince George, is on target for a September 2020 opening.
The cost of the project is being shared by the provincial government at $43.3 million and School District No. 57 (SD57) at $1 million.
“I’m excited about it,” said Rod Allen, Superintendent of Schools for SD57 in a news release. “It’s great that we have a new building with learning facilities that will enable the new curriculum to be more fully implemented – features like flexible learning spaces and more open learning spaces.”
The new school will accommodate 900 students and will replace the current Kelly Road, which was built in the early 1960s, and will also sit behind the original, which will be demolished once it is no longer in use.
Barry Bepple, SD57’s Energy and Sustainable Conservation Coordinator says people will liken it to Duchess Park which was completed in 2010, but he notes it’s designed differently.
“There are a lot of feature enhancements to each of the spaces,” he says, adding that the technology built into the new building will set it apart from other schools in the district.
Nino Maletta, the district’s General Manager, Facility Services, said the new Kelly Road has “a lot of connectivity,” and not just from a technology standpoint. The design, he said, will facilitate human connectivity in the form of face-to-face interaction.
“It’s designed where there’s more ability for team teaching because a lot more of the walls are glass or they can slide out of the way or there are breakout spaces where group work can happen.”
The new Kelly Road is also being built to a LEED Gold equivalency (Leadership in Energy and Environmental Design), which means it will meet the highest international certification standards for being environmentally friendly.
After the new Kelly Road building is complete, the project's second phase will include the safe removal of material from the old school in fall of 2020 and its demolition, which may be finished as early as the spring of 2021.
Then some grading work around the new school will be done, followed by the installation of roadways, bus lanes and parking lots.
Area by area, features of the new Kelly Road include:
Classroom technology
Each classroom will have interactive projectors and whiteboards, dedicated sound systems with microphones, multi-level LED lighting with daylight harvesting and motion controls, individual heating and cooling units monitoring indoor air quality, wireless clocks and wide area access points. Specialized classrooms are being designed for Industrial Education, Information Technology and Robotics.
Learning areas/breakout zones
Two classrooms will have sliding glass wall systems, giving students the opportunity for collaborative learning. Two other classrooms will open into a common area, which will also provide students with collaborative learning opportunities. Numerous breakout areas are being created throughout the building, which will facilitate group discussions and activities.
Atrium
A multi-purpose atrium will serve as a congregation hub for the school. The area will include a spiral staircase, spectator viewing into the gymnasium, a performance platform, a dedicated sound system and specialized acoustics.
Learning Commons
The library entrance will open to the atrium, which will create an expansive space with no confines. Inside, there will be two breakout areas dedicated for student activities. A computer lab attached to the library will allow students to search for information or receive training.
Aboriginal Centre
An Aboriginal Centre will be located in the heart of the school. It will be a gathering place for students and staff members, a spot for activities and meals and an area that will be used to display artwork brought from the old Kelly Road.
Theatre
Drama students will work in a facility with performance-level computerized lighting and sound systems. The stage will feature LED lighting with an independent rig over the audience for adjustability. The room will include a sprung-wood drama floor, as well as an electric screen and projector system.
Music room
Students in the music room will have a space with a high vaulted ceiling, advanced acoustics and a dedicated sound system.
Art rooms
The school will have art rooms dedicated for students working on two-dimensional and three-dimensional projects. The rooms will be adjacent to a photography area with a sliding door that opens onto a theatre crossover space.
Foods, pantry and kitchen
These areas will be linked, rather than being separated. Accessibility between the kitchen and pantry – and potentially into the foods rooms – will open up possibilities that didn’t previously exist.
Gymnasium
An NBA-level wood flooring system will be a primary feature of the gymnasium, which will include a drop-down divider curtain, independent basketball score clocks, sound system and LED lighting



