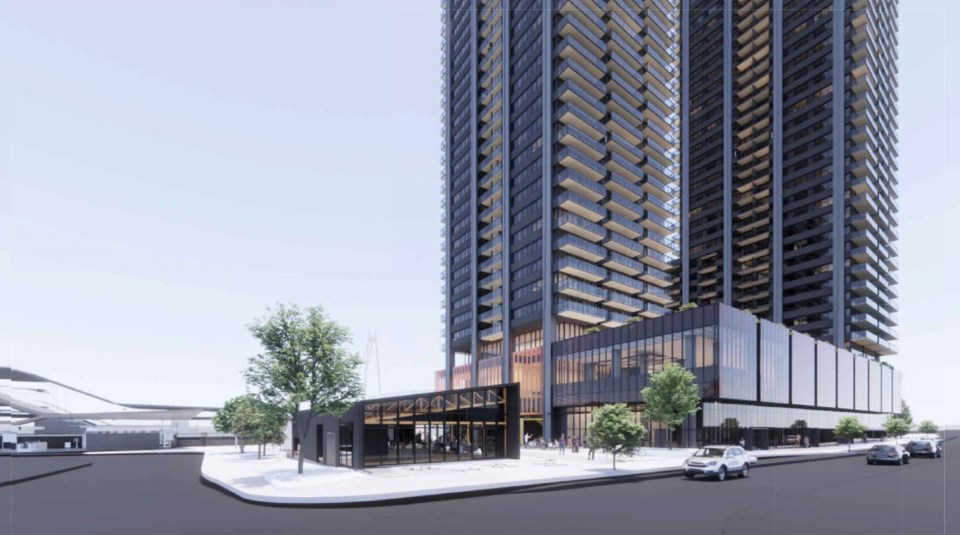Port Moody’s tallest towers could move a step closer to reality.
On Tuesday, Oct. 22, council will consider first and second reading of official community plan and zoning bylaw amendments required for Vancouver-based PCI Developments to construct two 39-storey rental towers on Spring Street, next to the Moody Centre SkyTrain station. The site is currently occupied by several aging light industrial and commercial buildings.
The proposed project includes a 41,398 sq. ft. full-service grocery store and other commercial spaces, 4,000 sq. ft. of artists studios, a public plaza and gathering space at the entrance to the SkyTrain station and a new pedestrian overpass spanning the railroad tracks to Rocky Point Park.
As well, the developer plans to realign and daylight Dallas/Slaughterhouse Creek to create a new urban greenway of park space and natural habitat bisecting the site.
In a report to council, Wesley Woo, Port Moody’s manager of development planning, said PCI has made a few tweaks to the mix of apartments based on feedback from staff and council’s city initiatives and planning committee that got an early look at the project last November.
They include boosting the total number of apartments from 857 to 865 to accommodate increases in two-bedroom apartments to 179 from the previous 175 and the number of three-bedroom unit from 46 to 54. The remaining 632 units would be studios or one-bedrooms. As well, PCI has added one more below-market rental apartment, from 43 to 44.
But, the report noted, the unit mix could change yet again right up until the project’s building permit is issued.
Woo said PCI will spend more than $775,000 to daylight and rehabilitate the creek then turn its riparian area over to the city to be dedicated as park.
The 25,833 sq. ft. public plaza, estimated to cost almost $2.5 million will include a one-storey commercial pavilion, a public washroom, permanent outdoor seating, one or more drinking fountains, trees and other landscaping, lighting, signage, banner poles, bike racks and public art. It will be built above a four-storey underground parking structure for tenants and commercial customers of the towers.
Woo said the plaza will be “a major public gathering place” and “a desirable amenity for the neighbourhood.”
The new pedestrian bridge will connect from the second floor of the project’s commercial space on the south side to stairs and two elevators on the north side along Murray Street. Its estimated $14.4 million cost will be covered by a reduction to the developer’s density bonus payment that is expected to total $16.1 million.
As well, PCI plans to make improvements to the streetscape along Spring Street, including the construction of sidewalks and boulevards, and extend Golden Spike Way. It will also provide car share vehicles and parking for non-standard bicycles like cargo bikes, as well as additional supports to encourage active transportation, transit and ride sharing options for the project’s residents.
If council does pass first and second reading Tuesday, PCI’s proposal would then go to a public hearing before returning to council for third reading and final approval.
📣 Got an opinion on this story or any others in the Tri-Cities? Send us a letter or email your thoughts or story tips to [email protected].
📲 Want to stay updated on Coquitlam, Port Coquitlam, Port Moody, Anmore and Belcarra news? Sign up for our free daily newsletter.
💬 Words missing in an article? Your adblocker might be preventing hyperlinked text from appearing.



